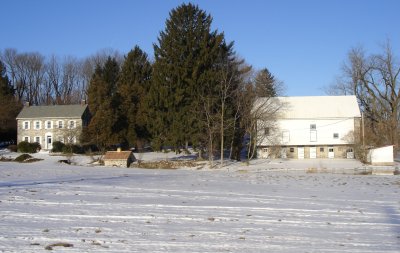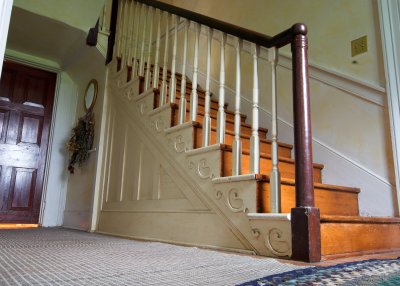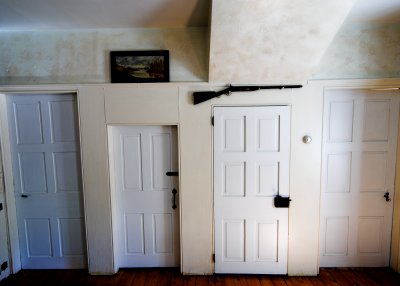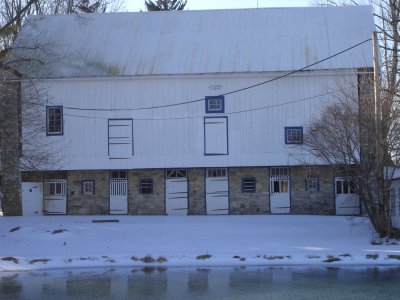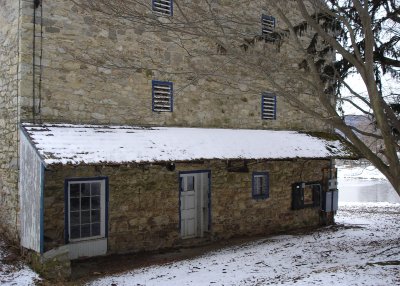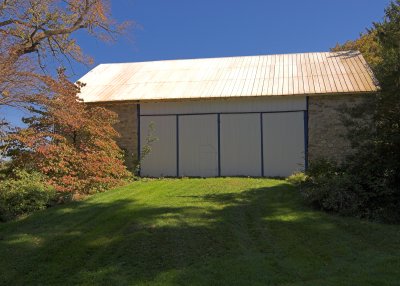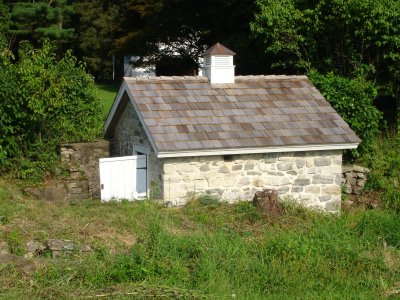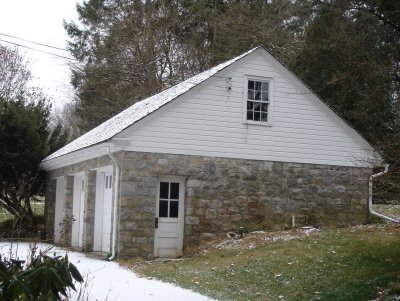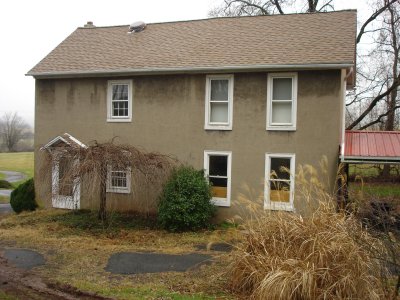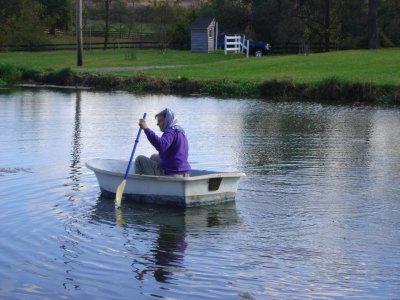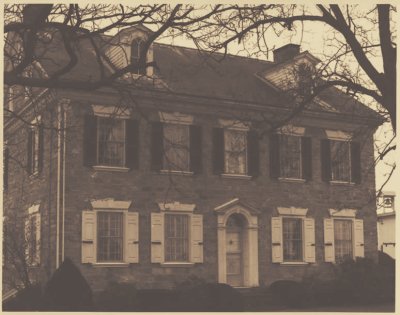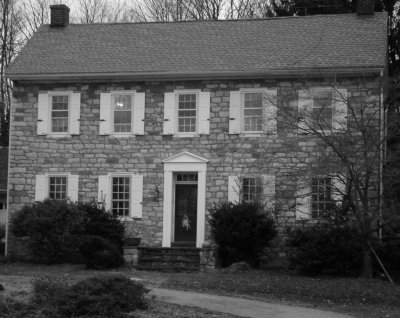| |
Statement of Significance:
Area of Significance: Architecture
Period of Significance:
ca. 1830
The Rhoads/Lorah House and Barn, built ca.1830, is a product of
the dissemination of the Georgian/ Federal aesthetic in Berks County, and an
example of adaptation of the work of two regionally prominent master builders,
Conrad Henry and Gottlieb Drexel, of the post-1800 period,. Often operating in
tandem, their work can be found from the Oley Valley region into Reading and
the surrounding neighborhoods and counties. The Rhoads/Lorah House and Barn
meet National Register Criterion C in the area of Architecture as an example of
adaptive use of regional components scaled to an admiring farmer's purse, and
as a fine example of progressive architecture among the German farmers.
Building on several generations of Rhoads participation in a successful farming
community, this nomination clearly illustrates the cautious growing awareness
of architectural style within a farming region. The Rhoads/Lorah House and Barn
is important to the broad architectural history of eastern Berks County.
Coming out of the 183 acre farm pioneered by Johann Jacob Rhoads
in the 18th century, this 19th century set of buildings clearly
shows the family progression into a more comfortable abode and awareness of
architectural trends. It retains in barn and land-use much of its inherited
agrarian culture, while the house speaks to a greater allotment of time to the
pleasantries of life. As the Rhoads family became leaders in the farming
community of Amity and Oley townships, they participated in the growing
architectural standards appearing in their communities.
Early known to inhabiting Lenni-Lenape Indians as The Place of
Five Springs, a 183 acre pioneer farm was purchased by Johann Jacob Rhoads, II,
from John Campbell's estate sometime between 1742 and 1750. Johann.Jacob was a
son of 1717 immigrant, Johannes Rodt (Rhoads) and his wife, Maria. who brought
three sons, Johann Konrad, Johann Jacob, and Matthias, with them to the 10,000
acre Swede's Tract in upper Philadelphia County (later Berks County). The
Campbell parcel, a second generation Rhoads purchase in the township, was
bought by Johann Jacob Rhoads, II, and wife, Magdalena. They raised a family of
10 children on the 183 acre farm that lapped the early Swede's Road. Jacob died
in 1798, a widower of many years. In 1785, Jacob wrote his Will devising the
183 acres to his youngest sort, Daniel (1752-1825) with whom he lived. The
family home, a plain, added-to farmhouse, is on the east side of Old Swede's
Road. Daniel and Magdalena (Kerst) Rhoads were parents of 13 children, four of
which did not reach majority. Daniel's Will devised the 183 acres to seven (of
eleven) sons, and $600 to his only living daughter, Mary, who would marry
neighbor, George Lorah. Jacob and John, the oldest living sons, purchased their
siblings' rights to become sole owners of the farm. Neither Jacob nor John
married. They continued the general farming practices begun by their father and
grandfather with little change until after their father died.
By 1825, animal husbandry was appearing as more than a cow or two
and a few sheep, hogs, and chickens for the table (as well as for wool, hides
and feather beds). The Rhoads 'boys' moved with the times. With no clear lead
from Rhoads or Lorah descendants, it is assumed that, since the oldest
brothers, Jacob and John, bought out their siblings, they were the active
farmers on the 183 acres and lived in the original Rhoads homestead until after
their father died. At some point, John moved across the road to whatever
primitive dwelling may have been standing there, and in 1830, built the gray
limestone house and matching barn, the barn bearing his initials and the date,
1830, on the barn forebay. After 1845, when Jacob died, the eastern side was
rented to brother Abraham's son, Jonah, and, in 1859, sold to him by John.
Mary Rhoads married neighbor George Lorah a few years after father
Daniel died. A daughter was born in 1831 and another in 1840, and George died
shortly thereafter. John Rhoads wrote his Will in 1859 devising the "new
buildings" with roughly 54 acres to his now widowed sister, Mary Lorah, and her
two daughters. John Rhoads died in 1861.
Mary Rhoads, 20 years younger than her bachelor brothers, married
George Lorah between 1825 and 1831 when their first child was born. They may
have lived on the adjacent Lorah farm until George died in the 1840s or they
may have participated in building the Georgian front to an earlier kitchen and
lived on the farm of this nomination. In 1859, John Rhoads' Will recites the
bounds of 54 acres 50 perches to be set off "to my sister, Mary Lorah."
John's Will is the most descriptive document found to date of the
physical layout of the western side of the Rhoads farm, indicating that John by
that time was living with his widowed sister on the west side of the highway.
Brother Abraham was living on non-original Rhoads land adjoining to the west
and received watering rights "at the hydrant back of my orchard ... with
privilege to replace the hydraulic ram and feeding pipe thereof; near my
dwelling from whence the water proceeds." These were provided for Abraham's
use. The Will continues to the "lower (southern) part of my said Plantation,"
and speaks of a dam "near the line of Abraham Rhoad's land, to convey or drain
it in'and along the ditch now made for that purpose, through said Mary's land,
across the road into the meadow of the said lower farm ..." This lengthy
description points up the importance of the farm and its water as opposed to
buildings and who lived where.
The matched quality of the standing Georgian-fronted house and the
dated barn are strong indications that they were built in approximately the
same 1830 time period. Whether built by John Rhoads or George Lorah cannot be
answered at this time. That the Georgian-fronted house was there and occupied
by Mary Lorah and her daughters before John Rhoads wrote his Will is
undeniable. Further Mary Lorah's residence is so noted on maps until she died
in 1881 devising the 54 acres to her eldest daughter, Ella Louisa, and husband,
Hiram Ludwig. The Ludwigs lived on and farmed the acreage 44 years increasing
its size to 76 acres 118 perches. In 1925, the property devolved to the three
living Ludwig daughters, each of whom had homes elsewhere. In 1927, the sisters
sold the 76 acres to Henry A. Body, a poultry farmer in the area.
The Henry Body family made certain changes to the house, mostly
internal (the stairway landing connection to the back bedroom and turning the
north back porch into an office room). They built a large brooder house in the
south field. This building has been razed within the last few years. No longer
needing as much acreage for a poultry farm as the Rhoads and Lorahs had
maintained as a full service farm, Body sold off much of the north and
northwestern acreage over the next 50 years. Henry died in 1981, and his widow,
Dorothy, continued to live there until 1999, when her estate sold the buildings
and the remaining 11.4 acres to Carter P. and Sarah C. Reese of Reading, and
they, in 2001, to David and Liz Goldfarb of New York, present owners.
|
|
