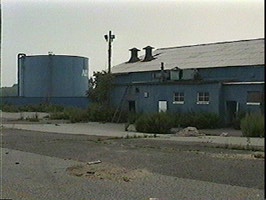Commonwealth Industrial Park
Commonwealth Industrial Park is a 15.75 acre property at the intersection of Oak Point Avenue and Barry Street in the Hunts Point section of the Bronx, New York. Owned by Harlem Commonwealth Council, a community development organization serving Harlem and the South Bronx, since 1979, CIP is a multi-tenanted industrial park.
Prior to HCC's acquisition of the site, the property was used for half a century for the production of plaster and gypsum board used in construction. Two main structures from this period remain on the site. One building, a large warehouse is used by two tenants, F. W. Honerkamp for the distribution of plywood, and by New Haven Distribution Services for the distribution of paper products. A third tenant, AA Truck Renting, occupies a almost a third of the site for truck maintenance and parking. Approximately a third of the site is currently vacant.
The site has excellent rail, road and waterfront access. Highway access from the Bruckner and Sheridan Expressway is limited for the site as well as for all of Hunts Point and would be improved by a direct connection to the peninsula.
In 1994, the owner, Harlem Commonwealth Council hired a consultant team led by Steven M. Schwartz, Inc. to survey the site and determine the feasibility of redeveloping it for recycling industries.
The team of consultants was led by Steven Schwartz of Steven M. Schwartz, Inc. who provided overall coordination, financial feasibility analyses and is the author of this report. Subconsultants included: Hudson Street Consultants, represented by Shelly Herman, who carried out project coordination, community and tenant relations; Doman and Associates, represented by James Doman and Ben Bayoneto, Jr., project architects; Kiss Cathcart Anders, represented by Peter Anders, also project architects; and industrial and recycling consultants PDS Associates, represented by David Sweeney, Ed von Stein, Naomi Starobin and Benjamin Miller.
The Hunts Point industrial market was found to be the home of relatively long established, large businesses, on the whole utilizing large properties with a high rate of owner occupancy.
The consultant team found weakness in industrial development and employment in New York City but strength in some niche areas such as wholesale trade including food distribution, warehousing, distribution, refrigerated storage, and in paper recycling and material recovery.
 The study team developed multiple programs to model future development of the Commonwealth Industrial Park site. These programs, based on current tenants and model industrial tenants identified in the study, call for a range of options from total site clearance and redevelopment to incremental changes over time. Building densities from the current 150,000 square feet to a projected 500,000 square feet were also modeled. The architects studied site access, egress, circulation, water and rail access, and various site improvements including fencing, lighting and landscaping. Development costs for these schemes range from $1 million to $34 million.
The study team developed multiple programs to model future development of the Commonwealth Industrial Park site. These programs, based on current tenants and model industrial tenants identified in the study, call for a range of options from total site clearance and redevelopment to incremental changes over time. Building densities from the current 150,000 square feet to a projected 500,000 square feet were also modeled. The architects studied site access, egress, circulation, water and rail access, and various site improvements including fencing, lighting and landscaping. Development costs for these schemes range from $1 million to $34 million.
The consultant team made numerous recommendations to the owner and Steven M. Schwartz, Inc. is now working to attract new tenants for available portions of the site. Approximately 5 acres are available with one 22,000 square foot building. The site is zoned M1-3 and has both rail and water access.

 The study team developed multiple programs to model future development of the Commonwealth Industrial Park site. These programs, based on current tenants and model industrial tenants identified in the study, call for a range of options from total site clearance and redevelopment to incremental changes over time. Building densities from the current 150,000 square feet to a projected 500,000 square feet were also modeled. The architects studied site access, egress, circulation, water and rail access, and various site improvements including fencing, lighting and landscaping. Development costs for these schemes range from $1 million to $34 million.
The study team developed multiple programs to model future development of the Commonwealth Industrial Park site. These programs, based on current tenants and model industrial tenants identified in the study, call for a range of options from total site clearance and redevelopment to incremental changes over time. Building densities from the current 150,000 square feet to a projected 500,000 square feet were also modeled. The architects studied site access, egress, circulation, water and rail access, and various site improvements including fencing, lighting and landscaping. Development costs for these schemes range from $1 million to $34 million. 